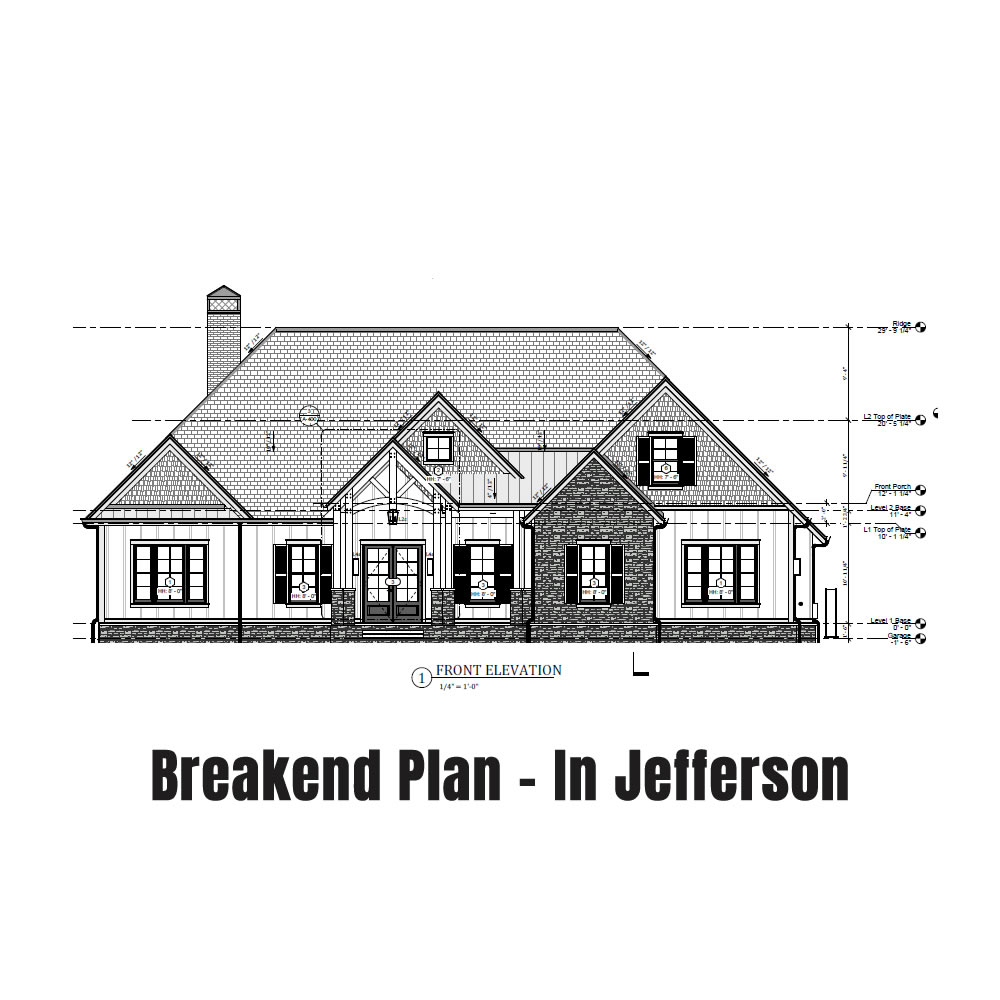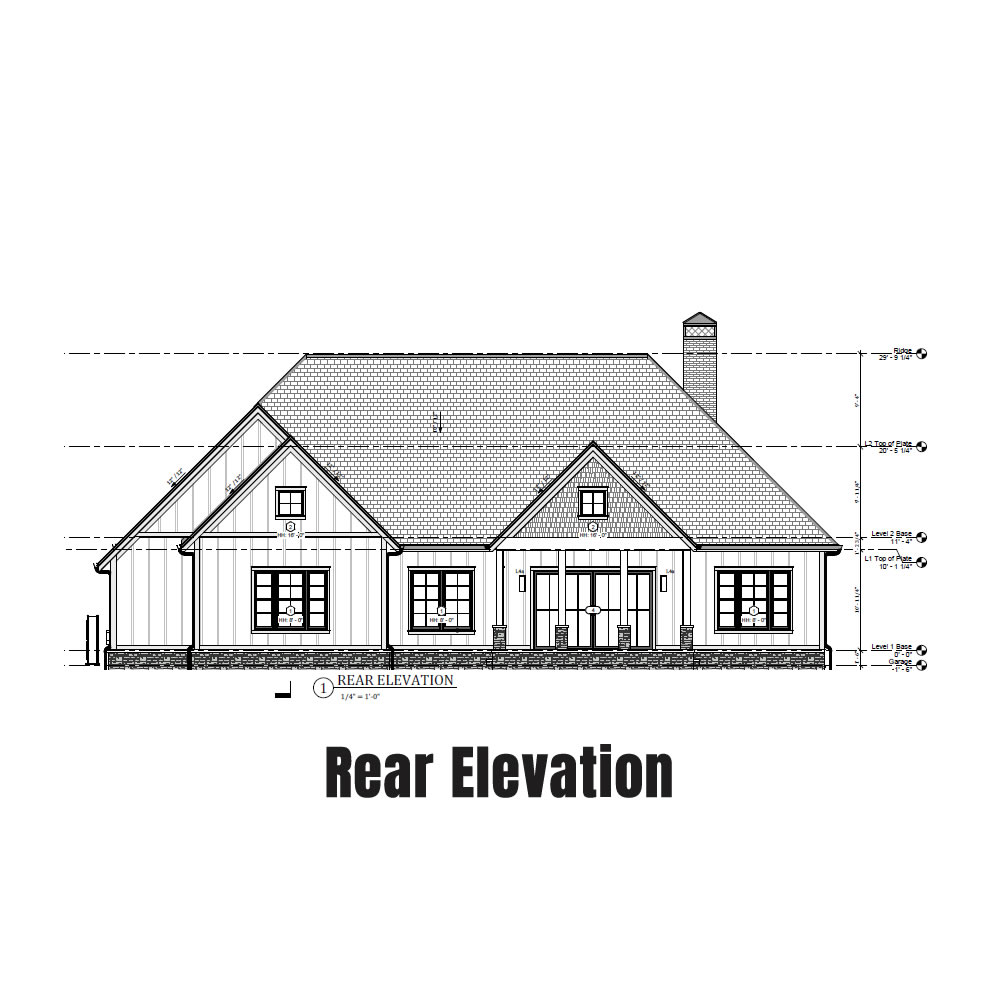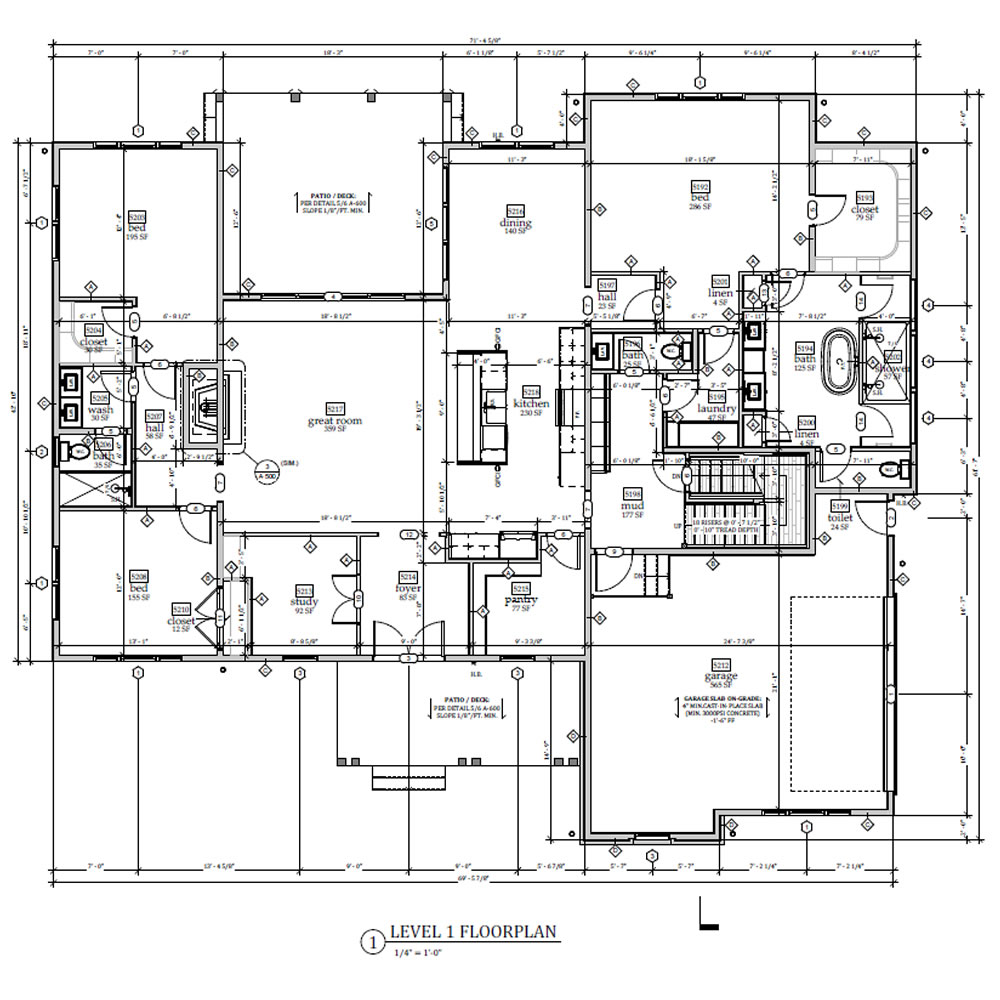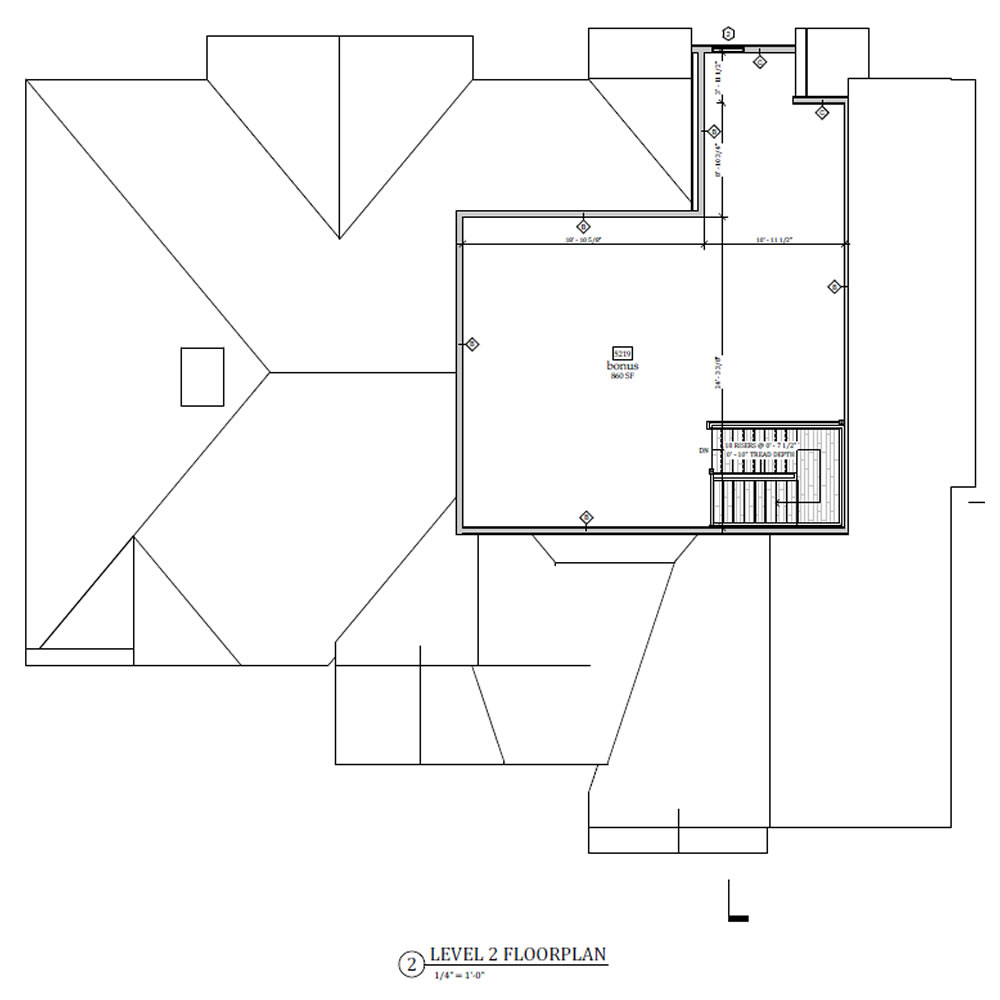BREAKEND PLAN
Breakend Plan in Jefferson
New construction of a single-family residential house.
Project Details
SQUARE FOOTAGE
Main Floor Sq Ft: 2,537
Garage Sq Ft: 566
Rear Porch Sq Ft: 478
BEDROOMS
3 Bedrooms
BATHROOMS
2 Full Baths, 1 Half Bath
COMPLETED
Building in process.
Get A Quote Today
We look forward to hearing from you and discussing your project. Feel free to reach out using the form below and we will be in touch within 24 hours.





